Town Hall Steering Group minutes 4 Sept 2013
SilsdenTownHall_Steering_Group_Minutes_04-09-13 – the complete minutes of the meeting
Project update:
Stripping out is continuing and reconstruction has commenced in the toilets area and lift shaft.
Feature roof trusses and the top of the dome window have been revealed. It is proposed that these are going to be left exposed but changes to finishes and lighting will affect the timetable and the budget.
Dry and wet rot has been found in the timber ground floors remedial work is required.
The gap between the gable and the cemetery wall is to be cleaned out and a topping is to be used to stop the gap re-filling with detritus.
The lift shaft is in place.
Potential changes to the project:
The configuration of the ground floor w.c. is to change the floor of the office is not to be lowered. This is to become a ladies w.c.
It was proposed to use the lower room as a copier/server room but the Steering Group suggested that the loss of a ground floor toilet facility for disabled people was not
downstairs toilet will not be fully disabled compliant
There will be a fully accessible toilet to be fitted upon the first floor and by having an additional downstairs unisex this will increase the usability of the premises without the need for staff or hirers being trained in evacuation techniques.
A follow on to the above is that the server and photocopier will be located in the cellar head area.
.. there was going to be, and then that was going to be used for, and now you can’t have that either!
The main hall is to have exposed beams and specialist lighting.
The stage curtaining has been adapted to be configured with the ceiling changes.
A small plinth area is to remain in the hall where the old control room was as this is over a bulkhead to the stairs. This will be made a feature and made suitable for use by instructors and be the site of the light and sound virtual control room.
The remainder of the cemetery end wall of the hall is to have mirrors and a ballet bar. The group requested that these have curtains to stop light reflections during performances.
The floor in this part of the hall will be vinyl but will be level with remainder so as to not affect indoor bowling.
The hall ceiling will have low speed fans to force warm air down and stop all the heat rising and staying amongst the rafters. The use of heat exchange extractors is being considered.
Timetable:
A revised programme of works has been prepared as the original timetable can no longer be met. NSG had given an assurance that the Hall would be open for the 24th of November for the Christmas Market.
Subsequent to the meeting it has become apparent that because of the additional repair and maintenance works required that although the hall will be open for the Christmas Market it will shut again for ‘snagging’ and the earliest date that it will be open for regular booking is the 2nd of December but this date cannot be confirmed at this time.
The revised programme of works will be tabled at the next meeting.
Details and Finishes:
The exposed roof beams will have a matt finish so as to not interfere with stage lighting.
The signage will be corporate CBMDC a new sign is to be ordered stating it is Silsden Town Hall and Library with the new phone number.
Finishes in the ballroom are to be matt so as to not affect performance lighting the preferred colour is a burgundy as this is a theatrical colour and light colours are not good for performance space.
Curtains are required in the ball room these need to be blackout curtains with a burgundy finish which may be highlighted with gold tie backs or piping.
..does this mean any event upstairs will be disabled restricted unless adequate provision has been previously made?
A door is required between the lift and the former bar area.
.. money has run out!
The dumb waiter is working and is being serviced.
Future Governance and Community Input
The potential transfer of the hall to a third party entity is not part of the transition plan. The building will remain Council run, in line with other community halls across the district. This may be subject to a future review of the service as part of authority-wide initiatives.
…any volunteers?
It is proposed to have a special Neighbourhood Forum meeting at the start of 2014 to gauge the appetite for increased community involvement and attain feedback from the Local Community.
NOTE
The above are selected points from the minutes, please read the full minutes by selecting this link.
Please pay attention to the list of attendees of this meeting. The absence of input from the library representatives is interesting.

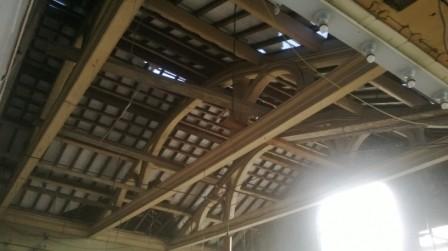
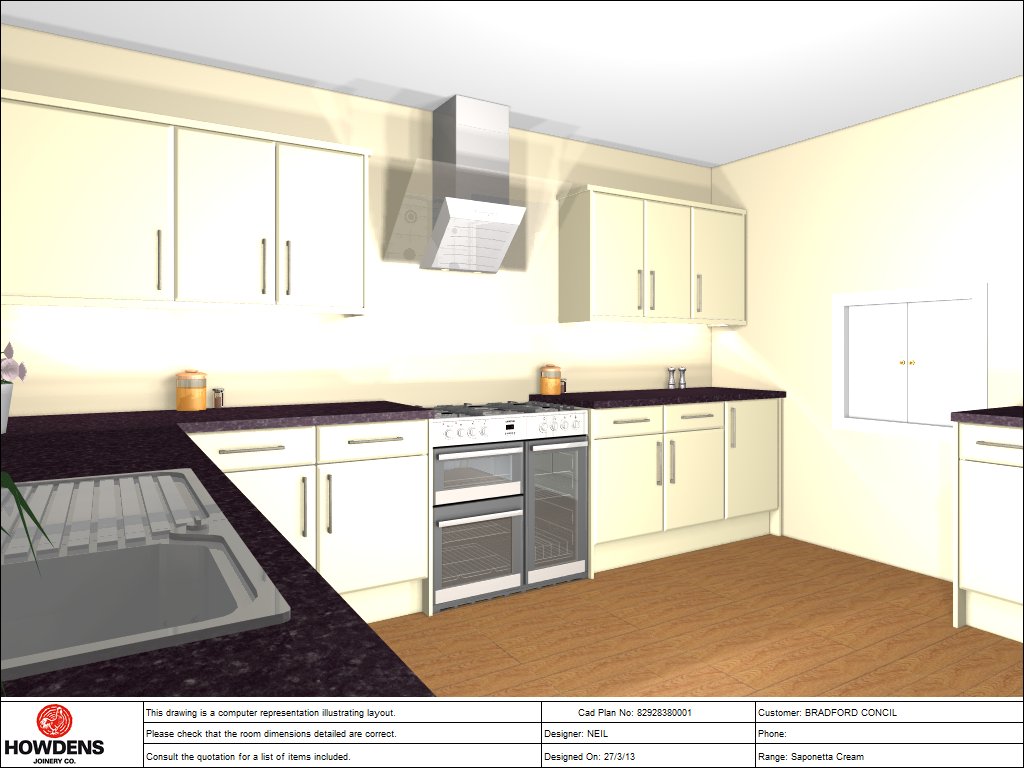
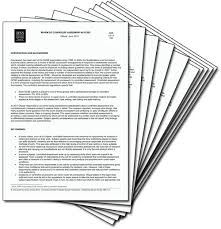
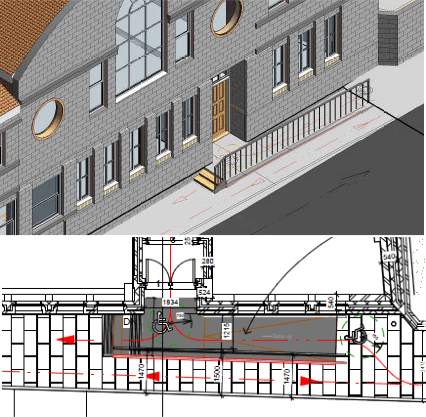
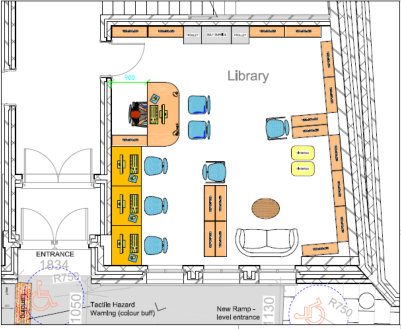
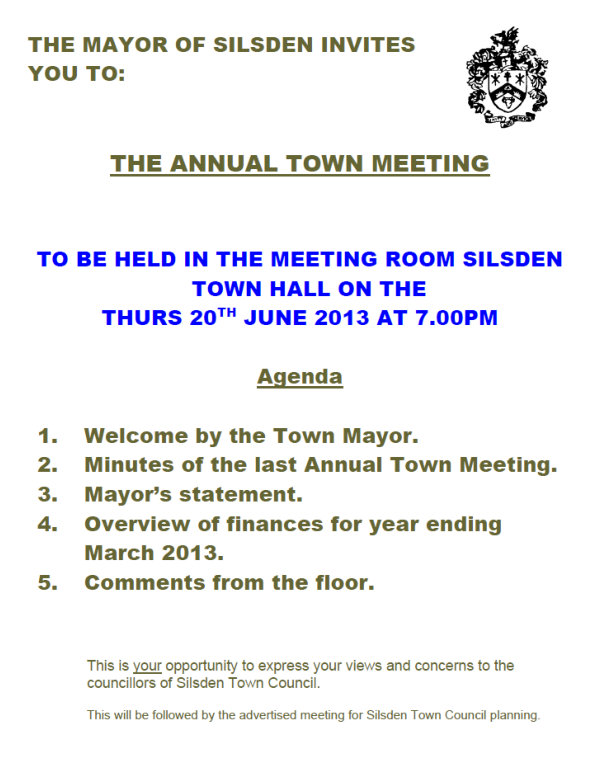

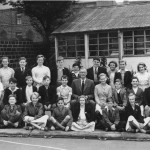

Leave a Reply
Want to join the discussion?Feel free to contribute!